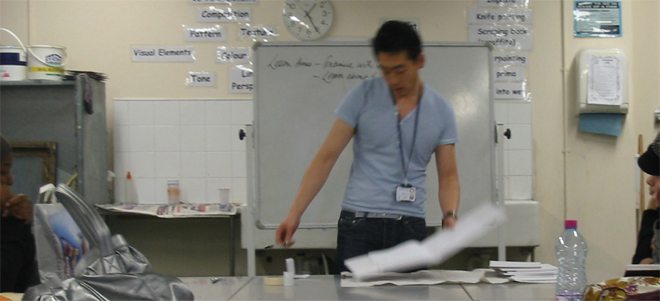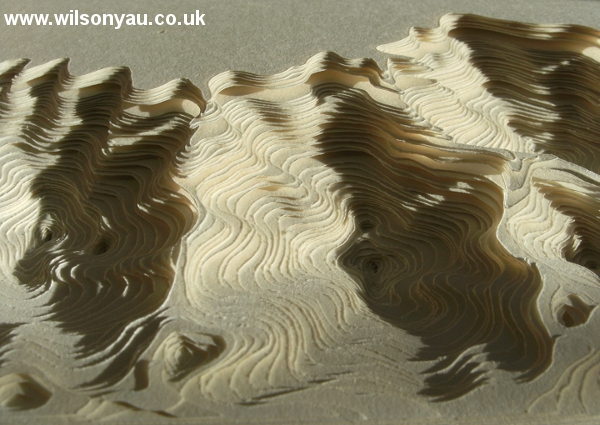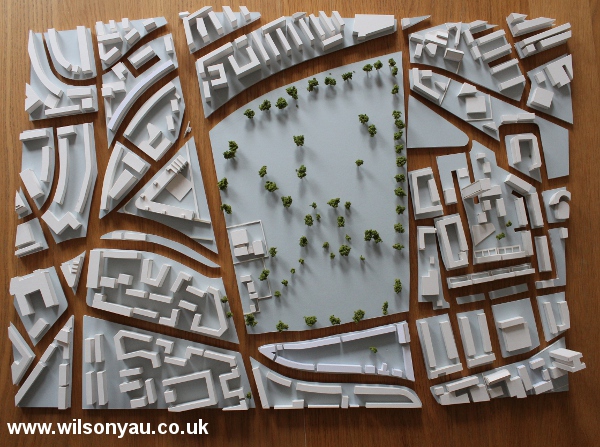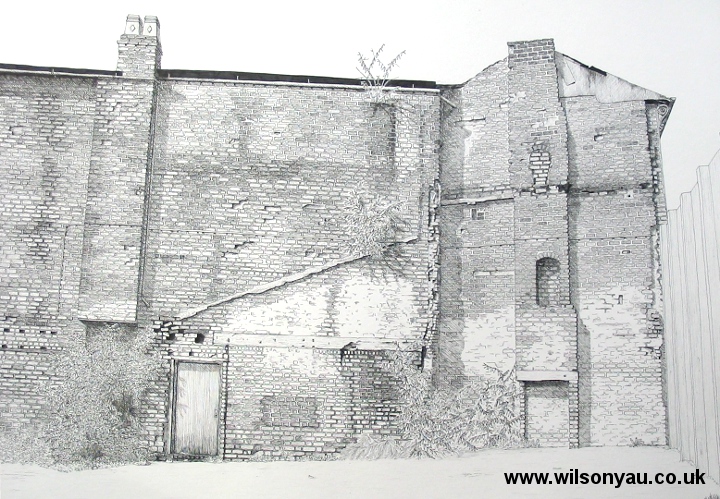Completed model In 2011 I created a model at a scale of 1:50 based on the architect Adolf Loos’s design for family housing in Vienna at 13-19 Woinovichgasse, Werkbund housing estate. It was made for the Royal Institute of British Architects’ exhibition on Adolf Loos and was on display in their […]
WY
Over the course a week, I worked with paper to transform an empty exhibition space. This site-specific installation piece was created in 2010 for the the final exhibition of my MA in Art & Design in Education at the Institute of Education, University of London. This piece enabled visitors to […]
My teaching experience covers all age groups, in particular Key Stages 3 to 5 in the state sector, either working in tandem with other teachers and educators, or leading lessons on my own. The focus of my teaching was art and design, where I would find ways to bring architecture and […]
I transformed the pages of a blank sketchbook through cutting. The shapes were based on my observations of the flaking layers of bark found on the mature London plane trees (Platanus × acerifolia) growing in Hackney Downs, London, during 2008. The book was on temporary display at the final show […]
In 2008, through my research at Hackney Archives and my own fieldwork, I created a scale model (1:1500) of the London Borough of Hackney centred on Hackney Downs park. It was A1 size (841 x 594 mm) and was made of mountboard on a foamboard base. The model was on […]
There were several goods stations built in the 19th century to serve Birmingham. Only a few façades (my drawing is of one of those) and a narrow block of offices remain today on the perimeter of the once-extensive Windsor Street goods station, with the rest of the site currently given over to […]
This is a view of the side of 42-45 Upper Dean Street, a row of run-down 19th-century terraces which have been Grade II listed since 1982. I drew this view using photographs taken from a neighbouring large street-level car park on Dean Street, a site which since 2011 been a […]
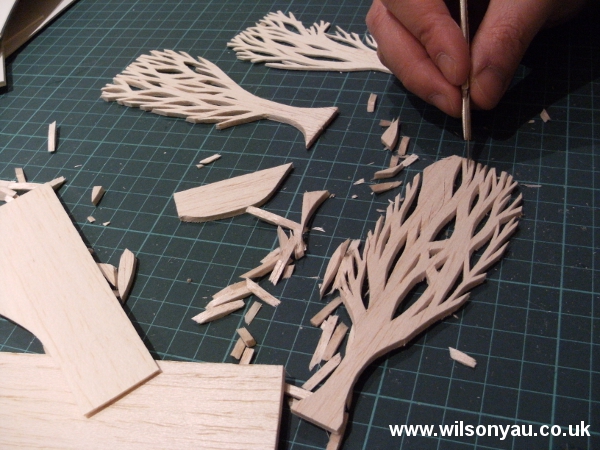
![[caption id="attachment_1046" align="aligncenter" width="600"] Paper architecture, site-specific installation, by Wilson Yau, 2010[/caption]](https://usercontent.one/wp/wilsonyau.co.uk/wp-content/uploads/2010/07/PaperArchitecture_07_600px_watermarked.jpg)
