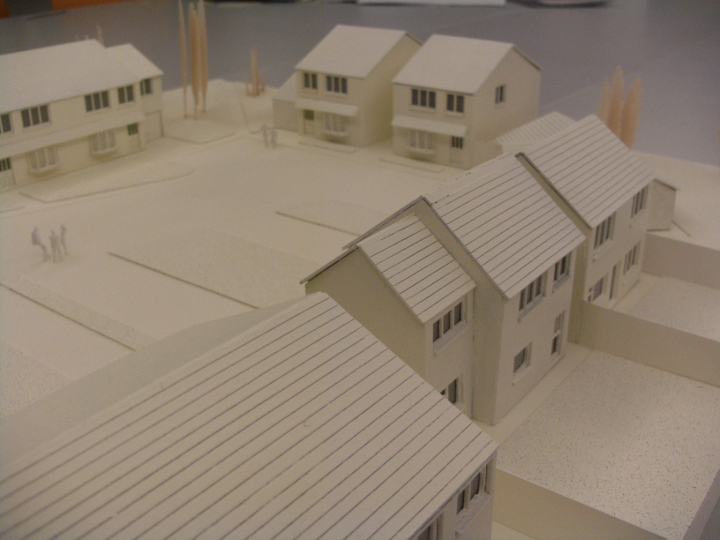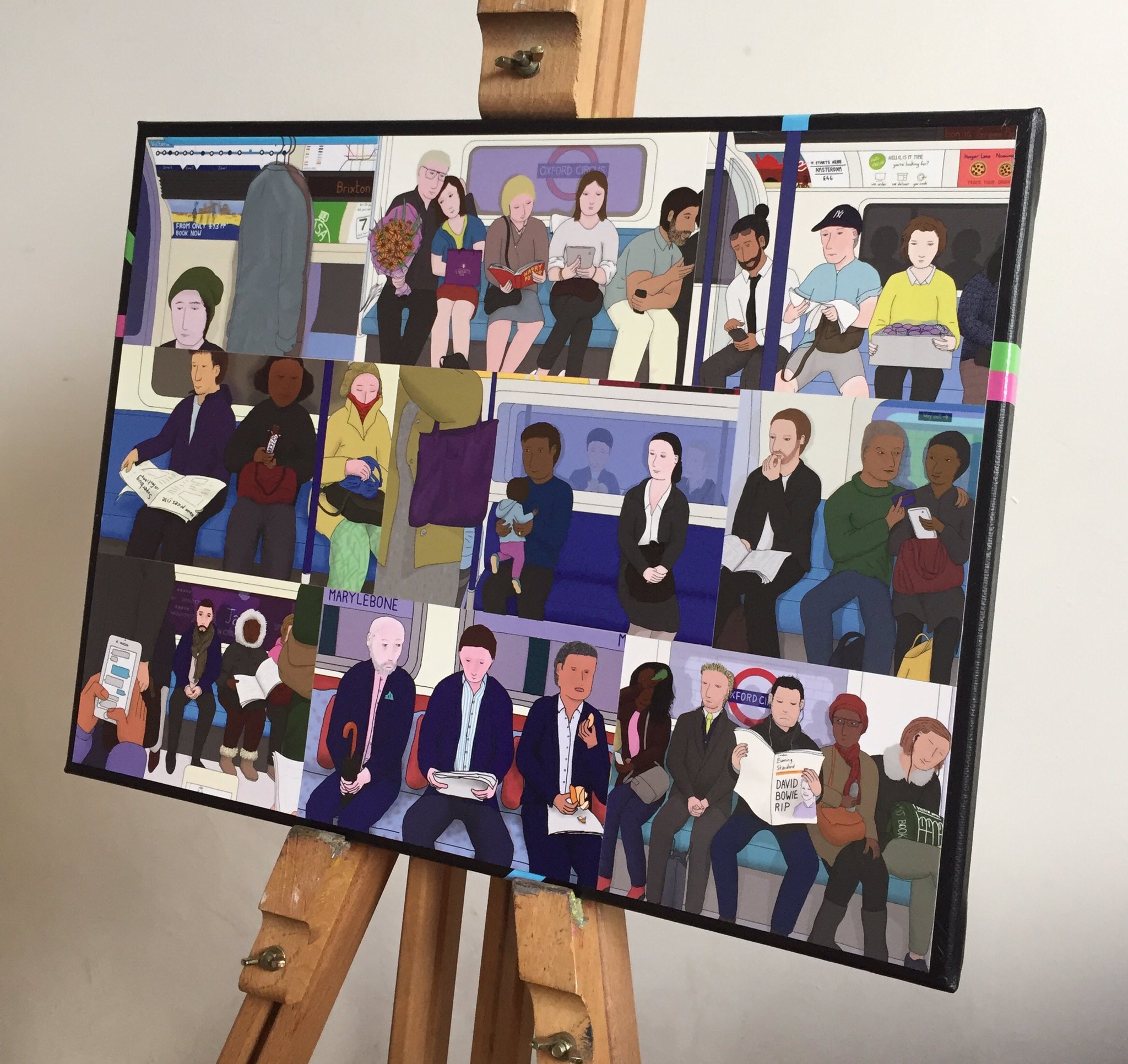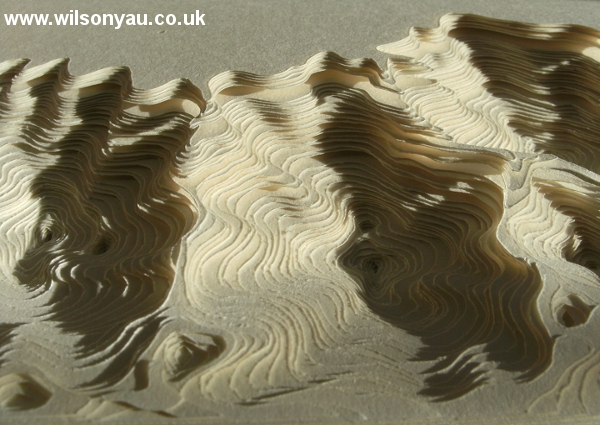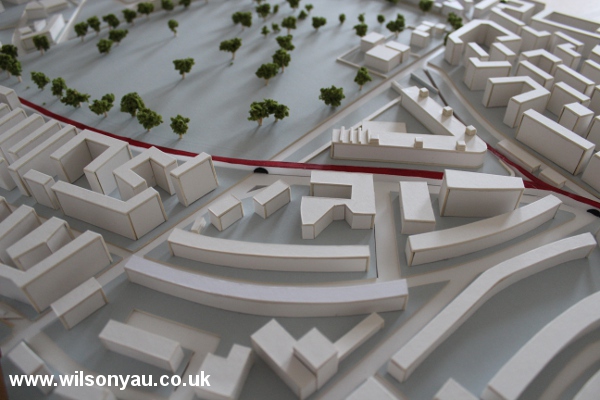
In 2008, through my research at Hackney Archives and my own fieldwork, I created a scale model (1:1500) of the London Borough of Hackney centred on Hackney Downs park. It was A1 size (841 x 594 mm) and was made of mountboard on a foamboard base. The model was on display at the final show of the Art & Design in Education PGCE at the Institute of Education, London. The model was created in a nine-month period during my PGCE whenever time was available between my coursework and the time-consuming stress of my teaching placements.
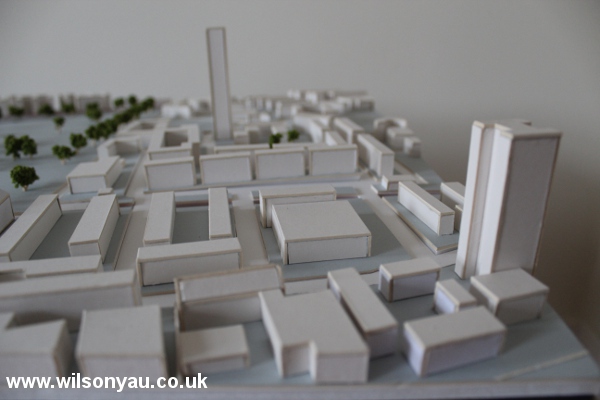
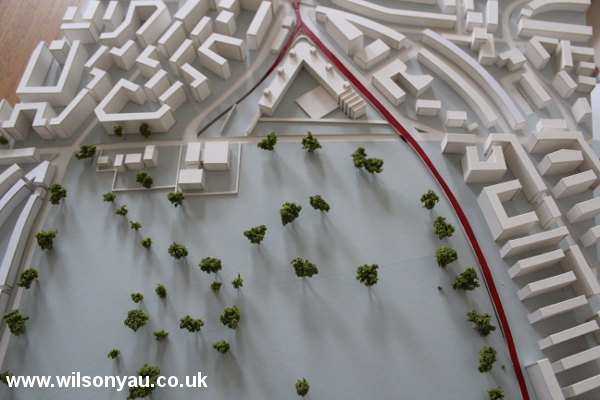
Detachable parts
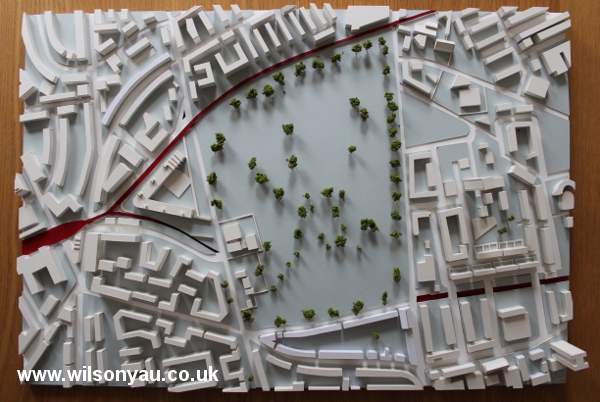
The model was designed so blocks could be removed, either to allow future developments to be added, or as an educational tool to show transport links or to highlight other elements of the area.
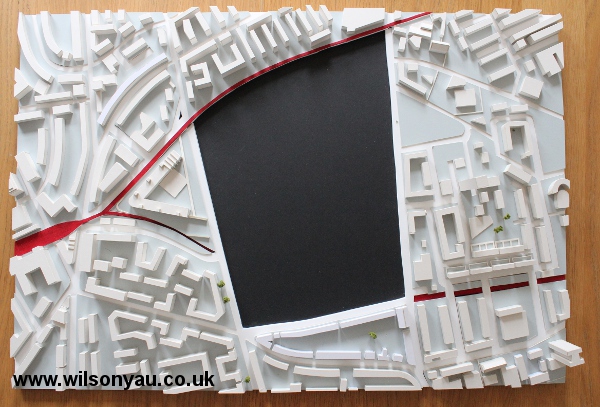
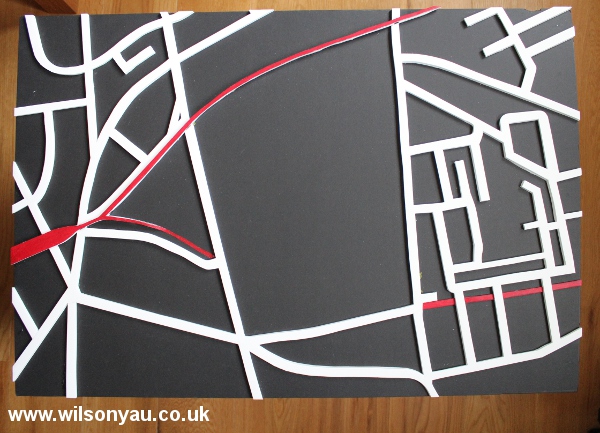
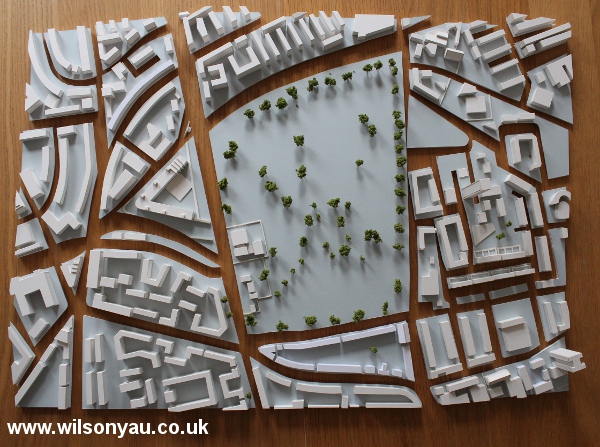
![[caption id="attachment_1046" align="aligncenter" width="600"] Paper architecture, site-specific installation, by Wilson Yau, 2010[/caption]](http://wilsonyau.co.uk/wp-content/uploads/2010/07/PaperArchitecture_07_600px_watermarked.jpg)
